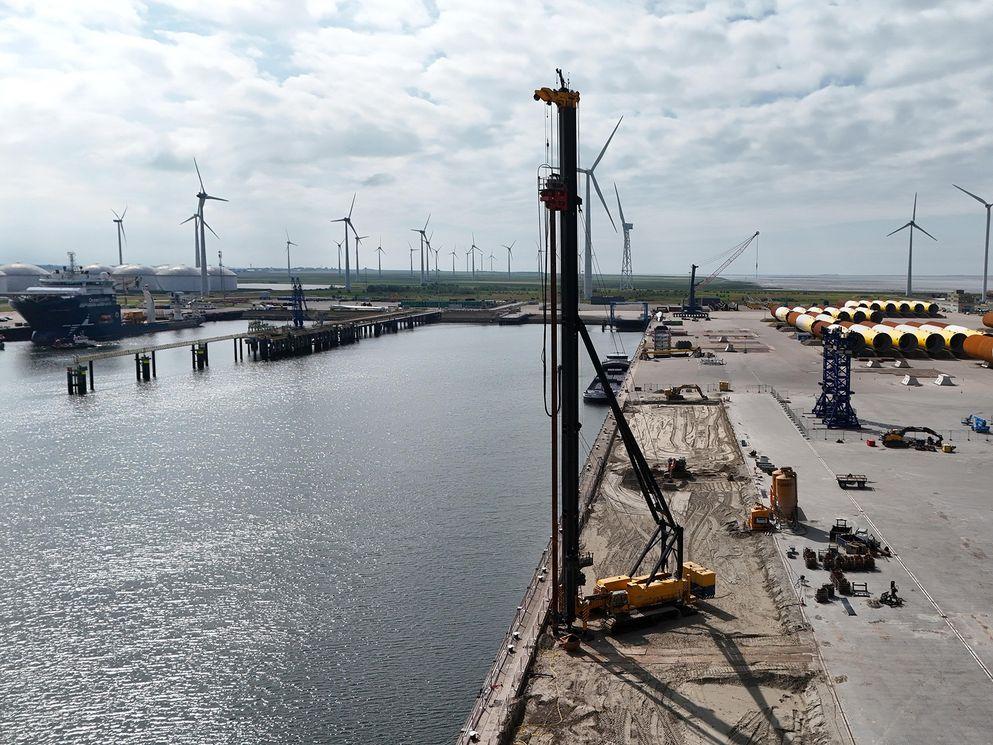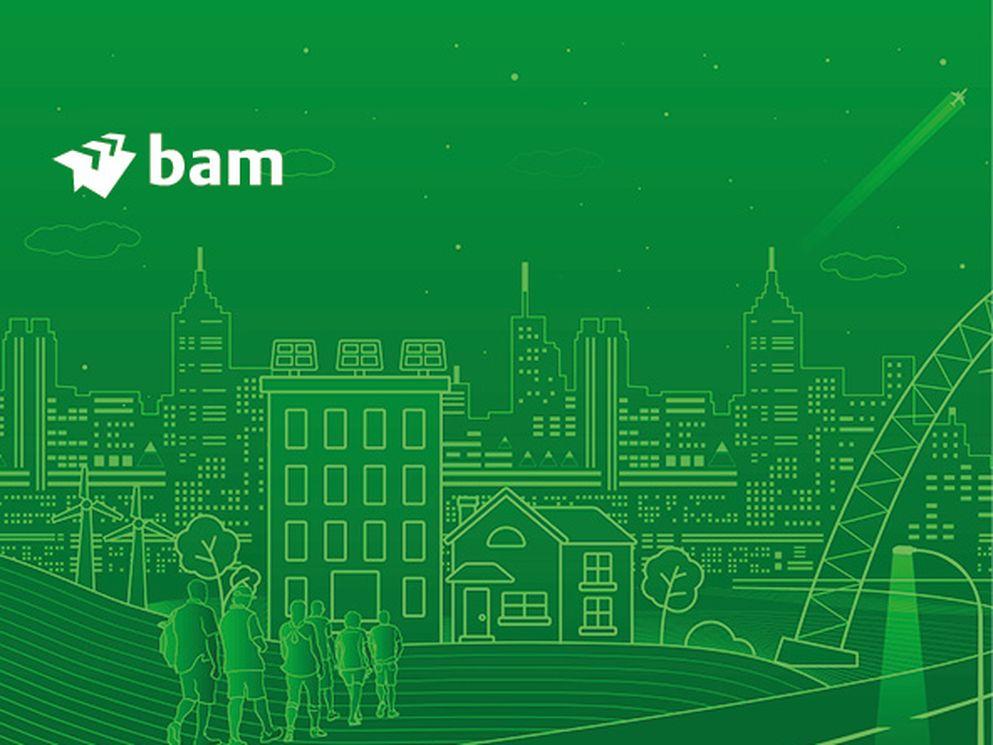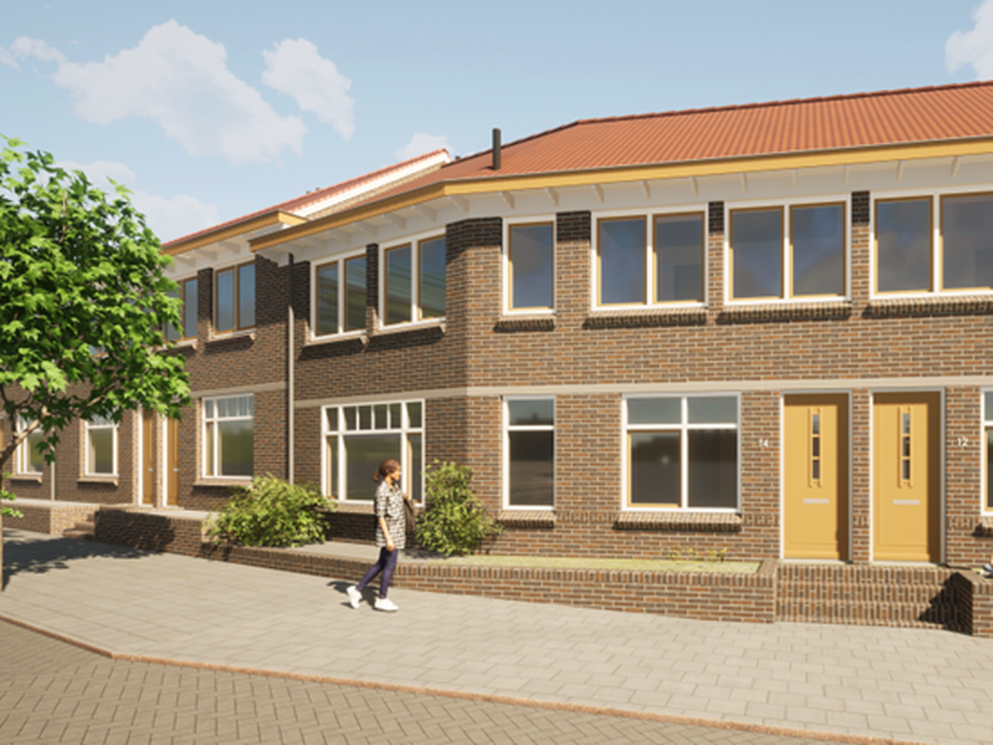Tebodin puts underground infrastructure on the map

A new piece of the city in the city. That is what Amsterdam hopes to achieve with the Zuidas. In 2030 plans for the area along the southern part of the A10 ring road, with the Zuid/World Trade Center railway station at its heart, will provide additional housing to 12,000 people and extra working space to another 50,000 people. On behalf of Projectbureau Zuidas, Tebodin has drawn up a master plan for the energy and utility facilities.
The core of the Zuidas is below ground. The present infrastructure [motorway, railway and metro] covers a length of 1.2 kilometres underground. In the middle of last year Tebodin was asked to help in the preparations. How do you plan the construction of underground roads and railways, as well as parking facilities and new energy and utility facilities, in an area which is already packed with all kinds of pipes and cables? During the last year, five members of Tebodin, all from different disciplines, have been studying the questions and related problems. The result was published in this month’s Masterplan and includes a proposal for creating a main ring for energy and utility facilities around the whole area.



