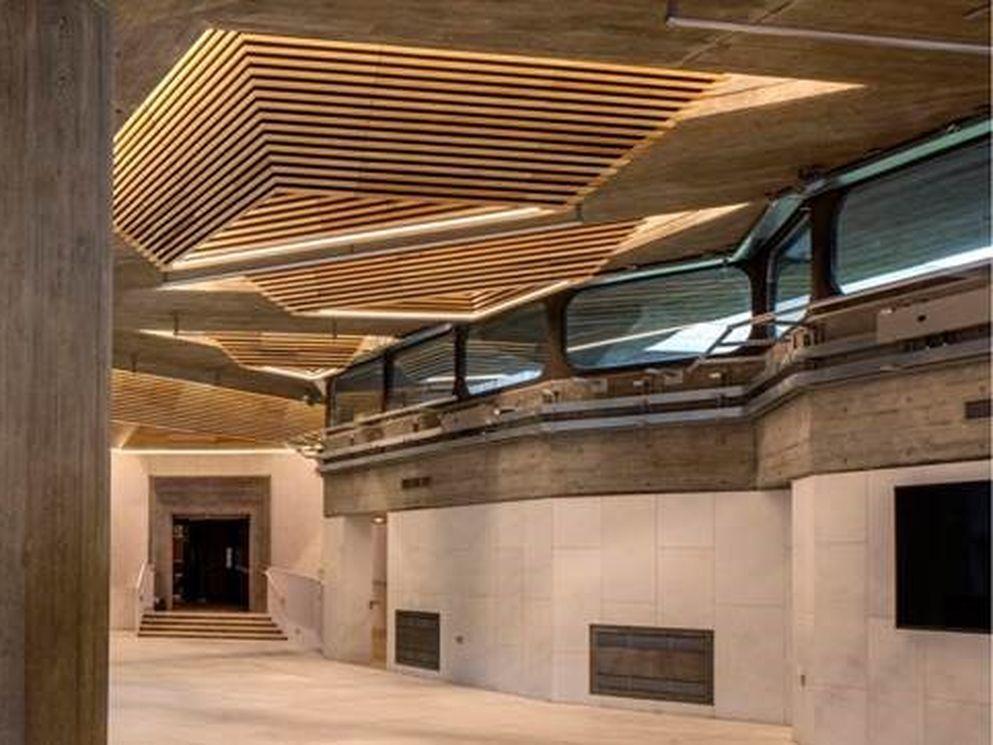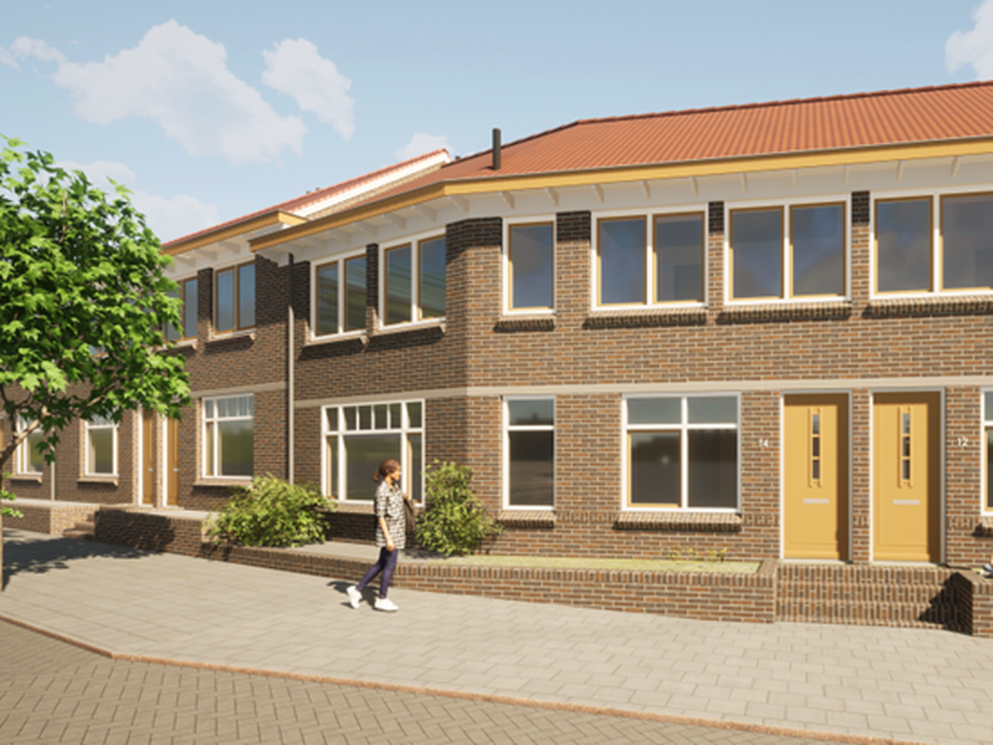Queen Elizabeth Hall And Purcell Room reopen with fresh new architectural design and features

(Press release Southbank Centre:) London, 5 April 2018 - Southbank Centre’s Brutalist arts venues, the Queen Elizabeth Hall and Purcell Room, will reopen on Monday 9 April, following over two years of refurbishment and redesign.
The cultural landmarks open with world class, environmentally-improved new facilities and design, led by architects Feilden Clegg Bradley Studios (FCBStudios) with Max Fordham, Arup and BAM Construction, which create an enhanced experience for audiences and artists alike and better highlight the unique Brutalist heritage details of the buildings. The restoration unveiled includes fully refurbished and updated auditoria, refreshed and redesigned back of house areas, a bright new artists’ entrance, and a revamped Queen Elizabeth Hall foyer with an expanded 1000-capacity gigs space. Improved access, and new ventilation, lighting systems and production infrastructure feature across the venues.
The restorations create a blank canvas for a new era for Southbank Centre’s cultural venues, with an even greater focus on presenting the best live music, bold programing, new artists, new commissions and artist residencies.
Auditoria
In the auditoria, the essence of these much loved and exquisitely crafted timber and concrete performance spaces has been revitalised. Fifty years of London life has been cleaned and French-polished across the timber wall panelling. The venue’s iconic board-marked concrete has been restored to its original splendour, using Arte Mundit, a latex poultice more commonly used on classical sculptures and stone conservation projects.
Production infrastructure has been redesigned to reduce its visual impact including the replacement of the Queen Elizabeth Hall’s two fixed lighting bridges (added in the 1980s) with a new flown bridge that can be retracted to disappear into the ceiling when not required. A new timber lining to the Queen Elizabeth Hall stage will improve the acclaimed acoustics for performers on stage. A new discrete fixed bridge has also been added in the Purcell Room which improves the auditorium’s technical capabilities and enables easier and much safer rigging solutions.
The Queen Elizabeth Hall and Purcell Room’s unique aluminium and leather seats have been re-upholstered by hand and new carefully crafted wooden ventilation grills have been subtly installed under the seats of the Queen Elizabeth Hall in order to bring full climate control back to the hall in the most energy efficient manner.
Foyer
The Queen Elizabeth Hall foyer has been revitalised, streamlined and is now flooded with natural light and better views of the Thames. Improvements include an expanded, 1,000 capacity club night area, giving the space more versatility as a performance, entertainment and gigs venue. The atrium now houses a redesigned larger cafe and bar, new interval bar, comfortable spaces for socialising, including an upholstered lounge seating area, and high speed wi-fi.
The interior design of the new cafe, bar and foyer space has been carefully conceived by Archer Humphryes Architects to reflect the original design heritage of the building and maximise the flexibility of the space and opportunities for social interaction. The foyer furniture includes statement design pieces like Ercol designed butterfly chairs, Louis Weisdorf pendant lights, Aram tables and bar stools, completed with handmade tiles in the cafe and bar.
The foyer offers views into the Queen Elizabeth Hall conservatory and a new fern garden, designed by Head Gardener Paul Pulford and built with recycled materials by social enterprise Grounded Ecotherapy’s Kevin Fitzgerald, Michael Richardson and their team of volunteers. This unique fernery is set around a sculptural obelisk created from discarded crushed concrete from a Glasgow council estate, entitled View of Sighthill Cemetery, 2008 by contemporary artist Cyprian Galliard.
The original aesthetic of the generous open foyer has been enhanced by relocating new production equipment away from the iconic mushroom headed columns, to support an increased range of artistic performance. The foyer’s 19 pyramid lighting features have been recreated with sound-absorbing timber linings (further enhancing the building’s famous acoustics) and new, adjustable lighting to strengthen the striking geometry of the foyer, and bring warmth to its finishes.
Backstage facilities
New and improved features for artists and performers include new accessible dressing rooms, each with its own mushroom head column as a centre-piece, and a brand new artists’ entrance and backstage bar, connected to the outside world by large rooflights that bring daylight into the Queen Elizabeth Hall’s back of house spaces for the first time. Reclaimed from exterior spaces, these new areas provide views up to the most outstanding and gymnastic concrete of the halls above.
Southbank Centre’s restoration project has been made possible through the generous support of the general public, Arts Council England and the Heritage Lottery Fund, thanks to National Lottery players, as well as corporate partners, trusts and foundations and individual major donors.
Elaine Bedell, Chief Executive, Southbank Centre, said: ‘As these buildings enter a new era, we have crafted an innovative, modern take on their unique heritage features that will transform the experiences of audiences and artists. The unveiling of these spaces has only been made possible through the tireless work of the many brilliant teams behind this careful, complex restoration together with our incredible, generous supporters. We re-launch these buildings at the very heart of London’s cultural scene with a packed reopening programme that celebrates the legendary music moments these venues conceived as well as introducing new and emerging talent from all over the world.’
Peter Clegg, Senior Partner, Feilden Clegg Bradley Studios, said: ‘It has been a great privilege to work on such radically significant buildings as the Queen Elizabeth Hall and Hayward Gallery. The more we have uncovered them, the more we have come to respect them as 1960s icons. With the refurbishment complete they have now achieved a sense of timelessness.’
Leo Amatino, BAM Construction's Project Manager, added: ‘The incredible vision for the now fully restored suite of Southbank Centre buildings meets the eye impressively. It’s taken skill, persistence and extensive teamwork to find technical solutions for, and transport materials around, this complex, living artistic site to actualize these wondrous looking designs and achieve the intricate mood and feel of these spaces. Delivering an ambitious design inside a unique building requires innovative, skilled approaches.’
The Queen Elizabeth Hall and Purcell Room open with a programme of events paying tribute to the historic legacy of the venues, and the legendary artists who have performed there over the past fifty years. A dynamic blend of contemporary and classical work sees vibrant performances, events, installations and a free programme of activities for all ages. The reopening programme runs from Monday 9 April until the end of May 2018.
For more information about the reopening programme available here.
Architects: Feilden Clegg Bradley Studios (FCBStudios)
Cost Consultant & CDM: Gardiner & Theobald
Main Contractor: BAM Construction
Project Manager & Structural Engineer: Arup
Services Engineer & Environmental Consultant: Max Fordham
Acoustic Consultant: Ramboll UK
Theatre Consultant: Charcoal Blue / Southbank Centre
Fire Engineering: The Fire Surgery
Planning Consultant: Gerald Eve
Building Regulations: Approved Inspector Services
Commissioning Engineers: Banyards
Asbestos Consultant: Adams Environmental
Enabling works contractor: Keltbray
Foyer interior design: Archer Humphryes Architects
About Southbank Centre
Southbank Centre is the UK’s largest arts centre, occupying a 17 acre site that sits in the midst of London’s most vibrant cultural quarter on the South Bank of the Thames. The site has an extraordinary creative and architectural history stretching back to the 1951 Festival of Britain. Southbank Centre is home to the Royal Festival Hall, Queen Elizabeth Hall, Purcell Room and Hayward Gallery as well as The National Poetry Library and the Arts Council Collection. For further information please visit www.southbankcentre.co.uk.
Feilden Clegg Bradley Studios
Feilden Clegg Bradley Studios (FCBStudios) is a UK based architectural and urban design practice with an international reputation for design quality, for pioneering environmental expertise and a progressive architectural approach. FCBStudios have experience in designing for education, housing, masterplanning and urban design as well as places for art and the creative reuse of historic buildings. The practice started small nearly 40 years ago and, in spite of their growth to over 200 staff, they continue to be committed to social and humanistic values in their work. The practice won the RIBA Stirling Prize for Accordia, a scheme which is widely regarded as setting a new benchmark for housing in the UK. With a strong track record, FCBStudios are well placed to face the challenges of the future: growing & fractured cities; climate change; massive shifts in the delivery of education; increased localism; and the increasing pace of technological change. The face of architecture is changing and they continue to pioneer imaginative and inclusive ways to create exceptional buildings. For more information please visit www.fcbstudios.com
BAM Construction
BAM Construction has worked on many of London’s historic buildings since it was established in the 1870s. It has created two of the stands at Lord’s cricket ground, and created Tate Britain, Harvey Nichols, Liberty’s, the Park Lane Hotel, County Hall, and the BBC’s Wood Lane premises among many other national landmarks. We refurbished the Old Bailey after the Second World War, and we were the original contractor for the Hayward Gallery and Queen Elizabeth hall back in the 1960s. The company is now part of the Royal BAM Group with over 20,000 employees worldwide, including 2,500 in the UK. It not only constructs buildings, but develops, designs and runs their facilities. It is behind the majority of the new buildings at the redevelopment of Kings Cross. Read more here.
Archer Humphryes Architects
Established in 2002, Archer Humphryes Architects are world renown experts for intelligent thinking in the work of architecture and interior design, urban planning and landscape spaces, furniture and identity, and sea and air projects.



