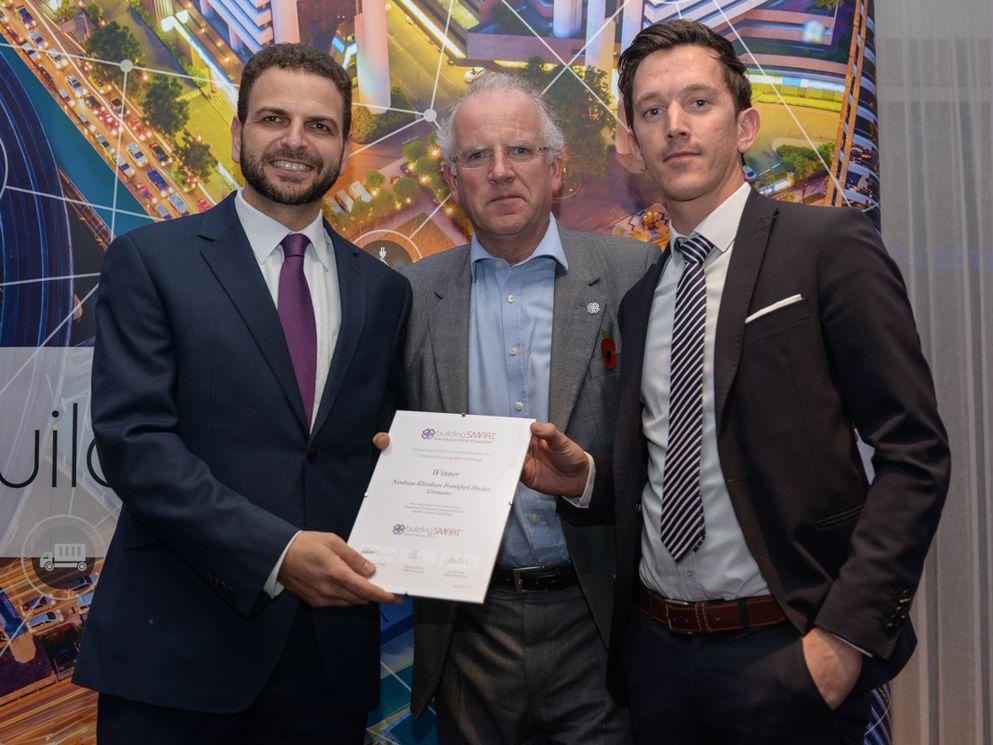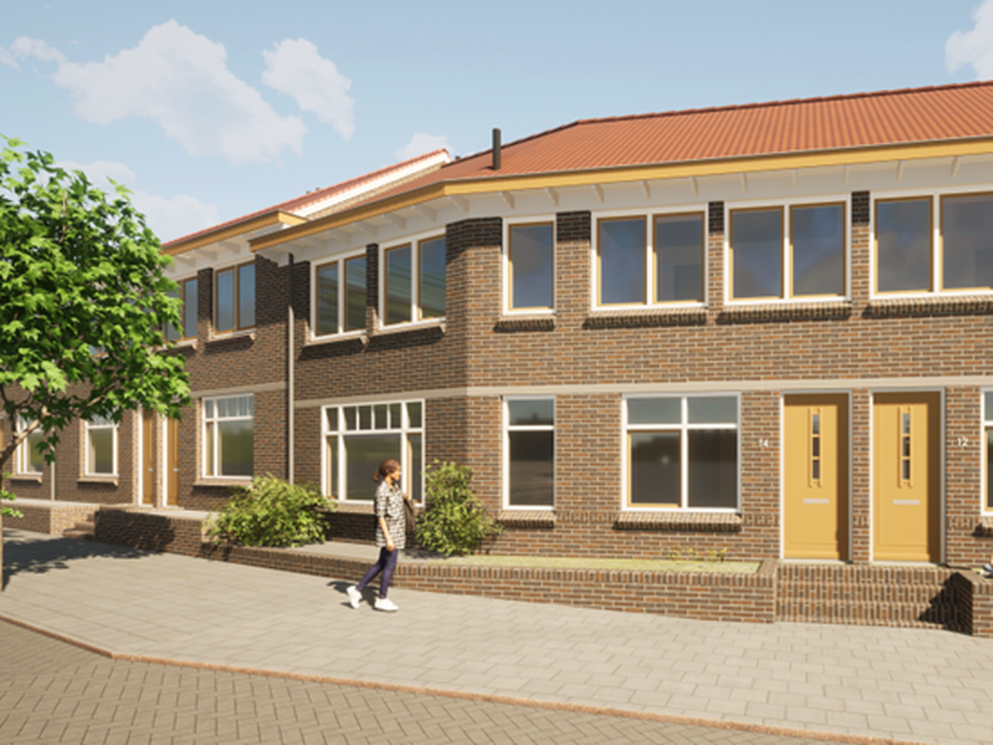BAM Deutschland’s hospital project Klinikum Frankfurt Höchst wins bSI Awards 2017

London, 30 October 2017 - BuildingSMART created the Award program to recognize exemplary projects using buildingSMART solutions. Entries must deploy one or more buildingSMART tools or standards, and are judged on how effectively, or how innovatively, they have used these to overcome interoperability challenges. Judges are called from each of the buildingSMART chapters.
‘It’s an opportunity for companies to showcase their application of buildingSMART open standard solutions to current challenges of interoperability faced during collaborative project delivery or asset operations’, says Richard Petrie, Chief Executive.
The award was given for the first time at the international summit in Toronto in October 2014.
2017 results
In 2017, architects, engineers, contractors, suppliers, clients and operators, students and any other interested parties were again invited to submit their examples of benefiting from the use of bSI open standards and products.
There were a total of 21 submissions, with a full half of the submissions applying for the design award (US: 4, Norway: 3, China: 2, France: 2, Germany: 2, Switzerland: 2, Canada: 1, Lithuania: 1, Netherlands: 1, Singapore: 1, Spain: 1, UK: 1. Continents: Asia: 3, Europe: 13, North America: 5).
All parties are welcome to take part in the competition. Entrants do not need to be members of the buildingSMART International organization. This year saw 73% of submissions by buildingSMART members.
18 of the 21 submissions deployed IFC, with BCF and COBie trailing next in line for buildingSMART Standards Use.
Looking at Submissions by Project Stage, 15 of 21 submissions employed buildingSMART standards during Construction, and 14 out of 21 for Coordinated Design and Procurement functionality.
Submissions by BIM Use has an even greater spread, but the evidence is clear. Most projects delivered multiple BIM uses. 84% achieved 3D coordination, 74% achieved some form of quantity takeoff, and 63% achieved 3D control and Planning as did Design Reviews.
Award winners 2017
Construction Award: Neubau Klinikum Frankfurt Höchst, Germany
At 80,000 sqm, it is the first passive house clinic project in Europe. The hospital will have 664 beds and will take care of approximately 33,500 patients each year. The new health facility has ten operating rooms and a so-called hybrid operating room, which will have special equipment like a CT and MRI scan. It is a turnkey clinic construction providing the highest level of medical care.
The project was completely designed, built and will be operated with open BIM Technologies. The disciplinary designs were exchanged with IFC formats and coordinated with Solibri as a BIM Checker tool. The Issue Management were done using BCF files. COBie used to extract information and IDM for processes. mvdXML for exchanging.
Jury comment: ‘Based on the bSI products used and the number of use cases identified as being used, this project is clearly the winner.’



