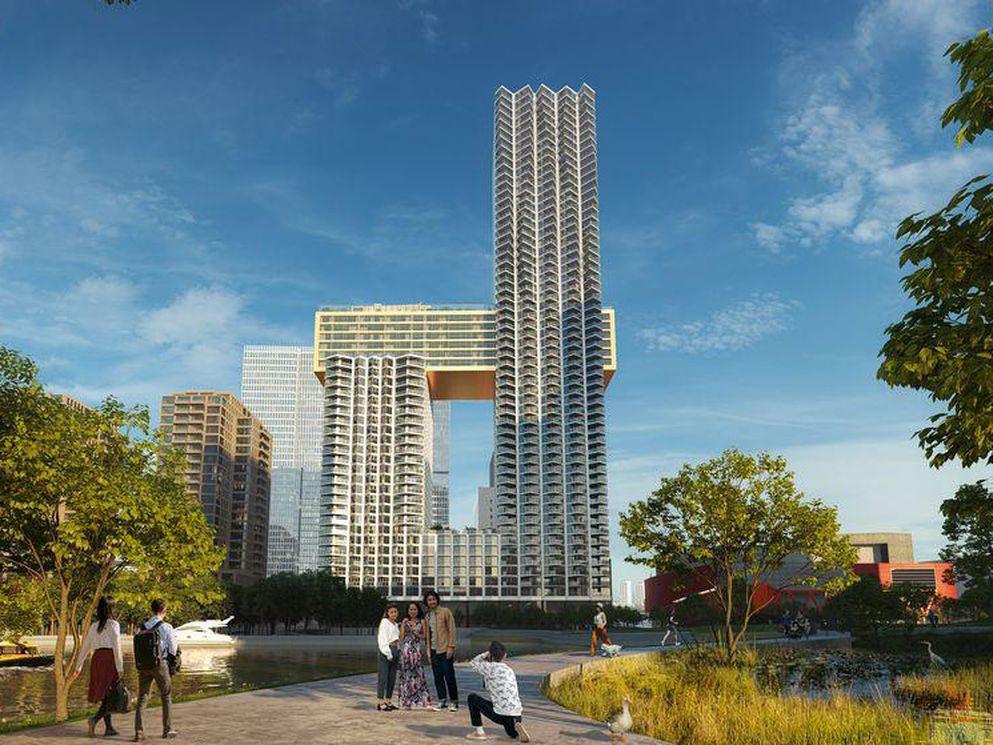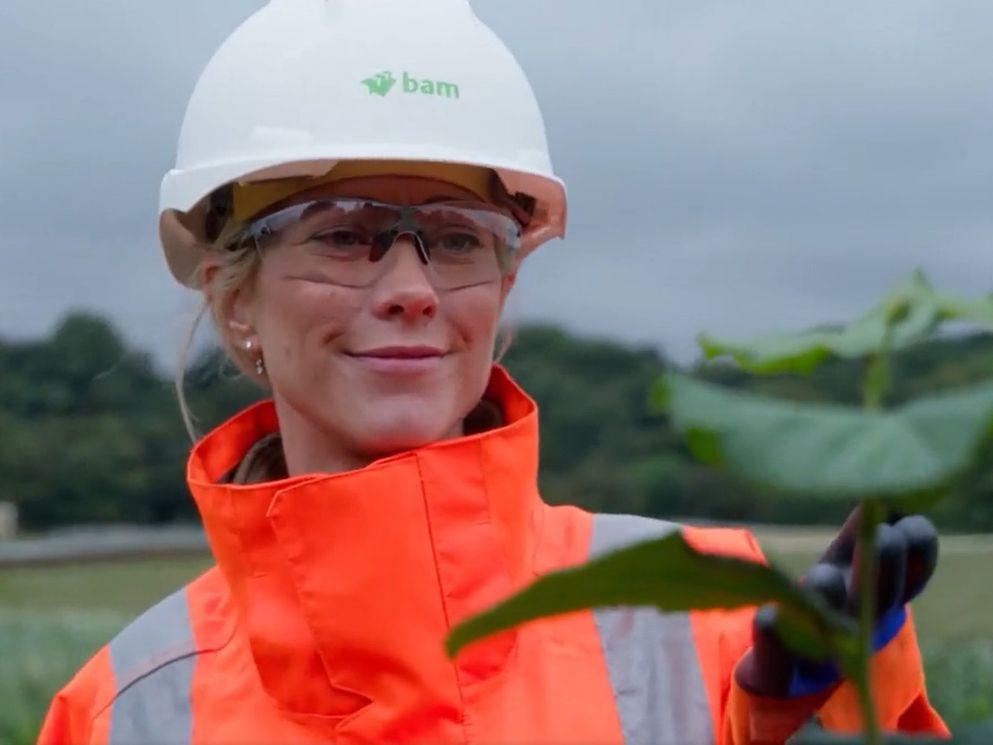The complex re-development of Tate St Ives is to be carried out by BAM Construction
Hemel Hempstead, 15 June 12015 - The complex re-development of Tate St Ives is to be carried out by BAM Construction. The existing gallery is to undergo substantial two-phase re-modelling of its existing building’s learning and roof terrace areas. BAM will also create a new build 1,200 m2 extension situated west of the gallery, and below the Barnoon car park. BAM will create a new gallery space for temporary exhibitions, as well improved art handling and additional visitor facilities. The new and existing building will be linked to allow visitors to move from one to the other.
The appointment was made under the Construction Framework South West, after competition with other contractors. BAM commenced enabling works in October 2014 and has been discussing the detailed design of the main project works. These now commence in June, and so complex and delicate is the detail of the programme that works conclude in Spring 2017.
In an echo of history, BAM was the contractor behind the original Tate Britain building in 1893, and it has an extensive experience with museums and historic buildings (see notes). The project will be managed on a day-to-day basis by David Hawkins, who worked on BAM’s recent new build of the Ashmolean Museum in Oxford.
Graham Kingdon, BAM’s Construction Director, said: ‘This is a stunning building. Not only does it require the highest standards and finishes to protect and enhance the display of priceless artworks but it is also logistically very challenging because of the access constraints. We’ll be working with BAM’s specialist services engineering company which now covers the West of England and Wales, and the existing gallery of the Tate Gallery will be open for much of the build, closing only for structural works during the winter. It is a true signature job. We’re very proud to be chosen to deliver something this special in such a beautiful location that will please so many people.’
During enabling works, BAM has already removed 1,000 m3 of blue Elvan rock, conducted significant temporary works, and extended the retaining walls.
The new building will have exposed concrete finishes and granite cladding to engender sympathy with surrounding local buildings.
A number of other partners with strong credentials on historic buildings are involved – two firms of architects – the original architects of the Museum, Evans and Shalev, and Jamie Fobert (see note). Structural engineering will be conducted by Price and Myers who worked with BAM on the University of the Arts Building at Kings Cross. Mechanical and electrical services are provided by Max Fordham and project management and quantity surveying will both be carried out by Sweett Group.
Notes:
- Find out more about BAM’s impact on the nation’s museums and historic buildings: http://www.bam.co.uk/media-centre/blog/bamblog/2014/12/05/building-a-cultural-legacy
- BAM Construction Western is part of BAM Construct UK, in turn part of the Royal BAM Group. In the West of England, the company is behind numerous current projects including, in Cornwall, new offices for Bodmin Council, Bodmin business park, St Michael’s school, Camborne and Key worker residences in Truro for the University of Plymouth. It is also currently delivering the infrastructure at Newquay Aerohub.
- Jamie Fobert (52) is a Canadian who studied in Toronto before coming to London in 1987 where he worked for David Chipperfield for nine years. He set up his own practice in 1996. Their work on Anderson House, London, won the RIBA 2003 Award for Building in a Historic Context and the Manser Medal for best one-off house in 2004. Having gained significant experience of exhibition design, including The Upright Figure in Tate Modern’s Turbine Hall and Constable to Delacroix at Tate Britain, the practice went on to design the space for the Frieze Art Fair in Regent’s Park in 2006 and 2007 and the Centre for Contemporary Culture in Moscow. More recently, JFA has been selected to design the refurbishment and extension of Kettle’s Yard Gallery in Cambridge, to develop the barns at Charleston Farmhouse and to design a major extension to Tate St Ives.
- For further background on the project see the Tate’s earlier media information here: http://www.tate.org.uk/about/projects/tate-st-ives-project
Further information: Mark Slattery, press and media manager, BAM Construct UK Ltd, 01442 238415.



