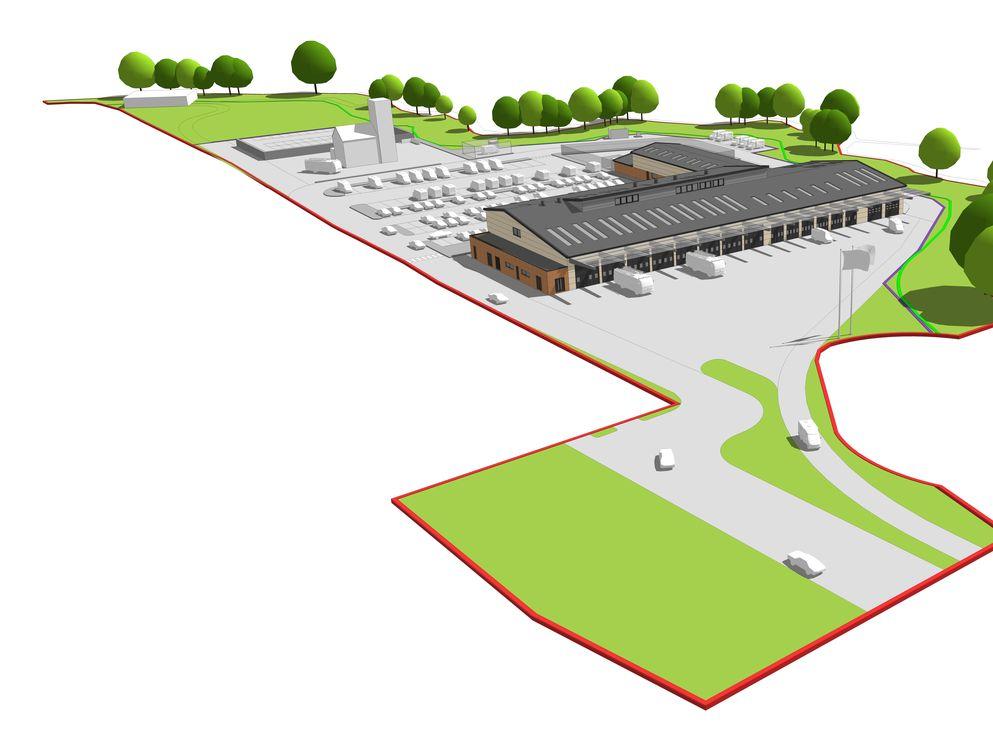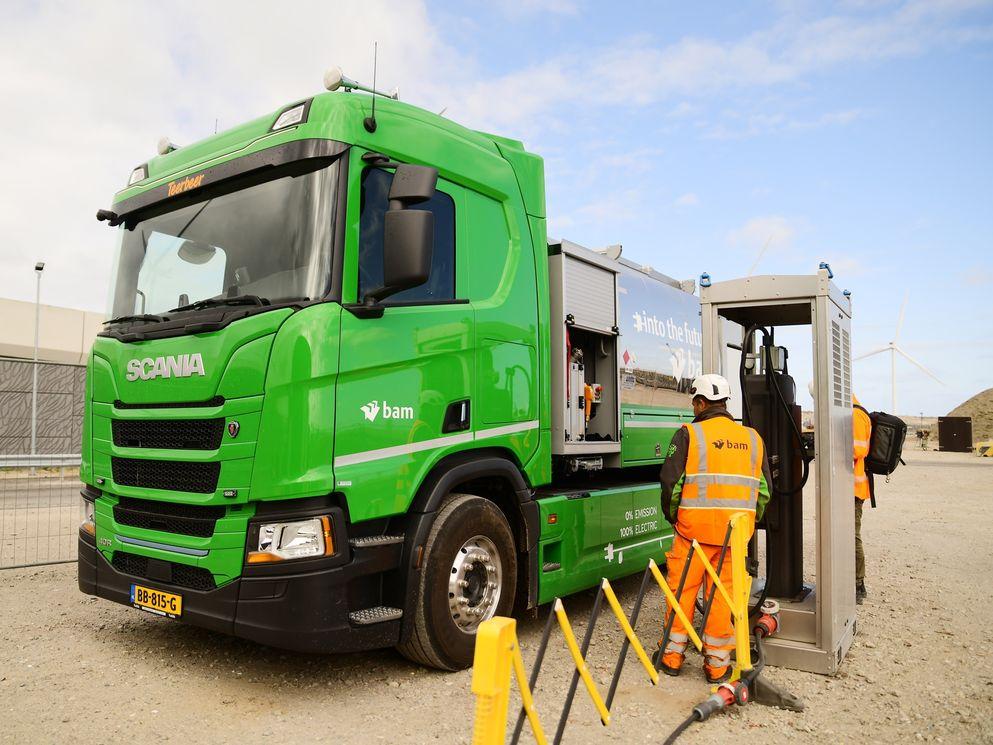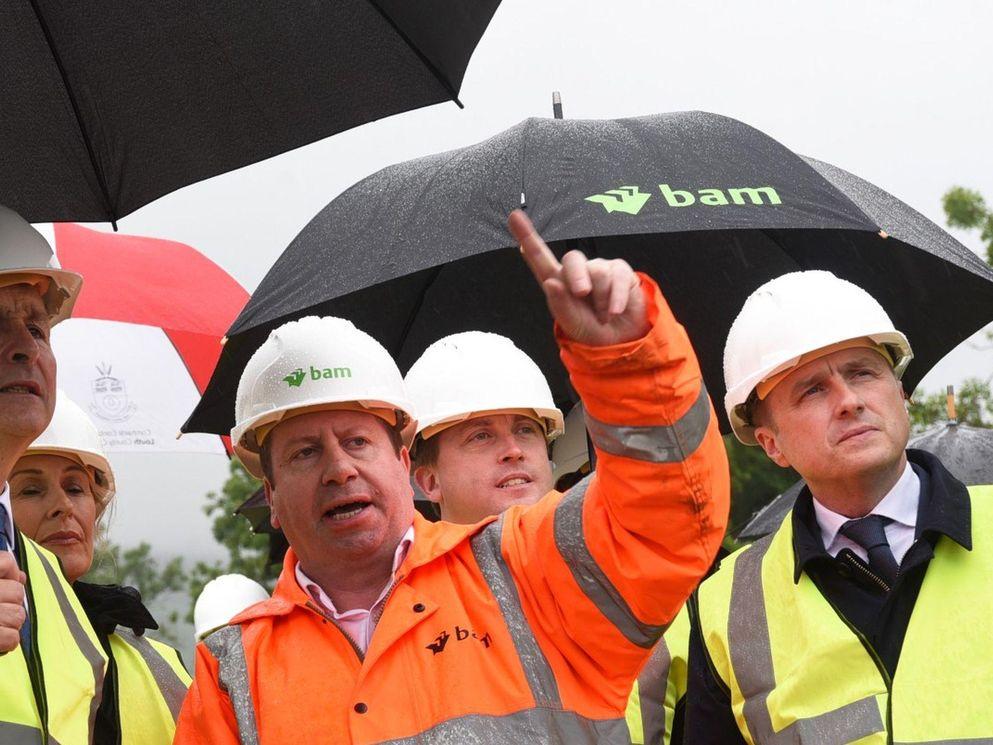BAM selected to build first combined emergency services centre in Wales

BAM Construction Ltd has been selected as the preferred contractor for the £10 million design and build contract for the Ambulance and Fire Services Resource Centre in Wrexham. This is the first joint practice centre to be commissioned through the partnership scheme with the Welsh Ambulance Services NHS Trust and the North Wales Fire & Rescue Service under the Designed for Life: Building for Wales Framework.
BAM Construction director Ged Flanagan said: ‘We are delighted to be chosen for this contract which follows an earlier ‘Make Ready’ depot that BAM constructed in Flintshire. We have worked closely with both services who have similar overall needs as well as their own specific requirements. It is an interesting scheme with an innovative approach and now planning has been granted we are looking forward to delivering the project.’
The new shared centre near Wrexham Maelor Hospital will give the two services the most modern facilities enabling an improved professional relationship, of great benefit when responding to incidents.
Welsh Ambulance Service chief executive Elwyn Price-Morris welcomed the Welsh Government’s approval of funding for the project, which will include facilities for dedicated fleet assistants to take over the responsibility for cleaning vehicles from ambulance crews, which will enable clinicians to spend more time face-to-face with patients delivering better care in the area. He added: ‘This development will provide modern, improved and upgraded services, and make the best use of resources for both organisations. Along with this is, of course, the added bonus of being co-located with emergency service colleagues with whom we already have a close working relationship and attend many incidents together.’
North Wales chief fire officer Simon Smith said: ‘The project is another example of collaboration to boost public services, in a similar vein to our joint communications centre with North Wales Police.’
The BREEAM Excellent two-storey building with 3,600 sq m of floor area will provide separate and shared accommodation including kitchen, general offices and a community area. The ambulance service will have a work depot for its vehicles together with a ‘Make Ready Area’ and its own administration office. The fire service will have its own garaging facilities for eight vehicles, an administration office and a fire training house.
Although, the site is well-located, it was important to mitigate the impact of the development by the preservation of an ‘ecological corridor’ along the Gwenfro river bank which provides habitat for various species, including bats and otters. The 15m wide corridor will be enhanced by planting and bat boxes which along with the local flora and fauna will be protected by the otter proof fencing.
The BAM design and build team includes architects IBI Nightingales, Arup Civil, Structural and Building Services with MEP specialist input by Lorne Stewart. BAM’s supply chain partners also include Turner & Townsend Cost Management and Capita Consulting Health and Wellbeing.
The client project team includes, internal project managers from both services, with MACE appointed as the Trust Project Manager, the cost advisor role will be provided by AECOM and CDMC services supplied by Turner & Townsend.
MACE project manager Matthew Baines said: ‘MACE are extremely happy to be working with the Welsh Ambulance Services NHS Trust, North Wales Fire & Rescue Service and BAM Construction to deliver the Ambulance and Fire Services Resource Centre. It has been the culmination of a huge team effort to get the design and approval from the Welsh Government to proceed with the construction of the facility in Wrexham.’
BAM will commence work on site in August 2014 with completion in January 2016.
‘Make Ready’ allows ambulance paramedics to focus on patient care with specially trained staff to ensure that the front-line ambulance fleet will be:
- Cleaned to defined hygiene standards and restocked with optimum levels of medical equipment;
- Maintained to ensure vehicle availability for each shift and ready for deployment;
- Effectively managed on a daily basis to eliminate lost unit hours, arising from vehicle washing, stocking, fuelling and basic maintenance checking.
Construction
The building will be a steel framed construction on piled foundations. The ground floor slab consists of ground bearing concrete on a gas-proof membrane. A suspended slab forms the first floor. Composite insulated steel cladding panels will be used for the walls and roof. The external elevations also include brickwork, specialist appliance bay doors and aluminium frame double-glazed windows.



