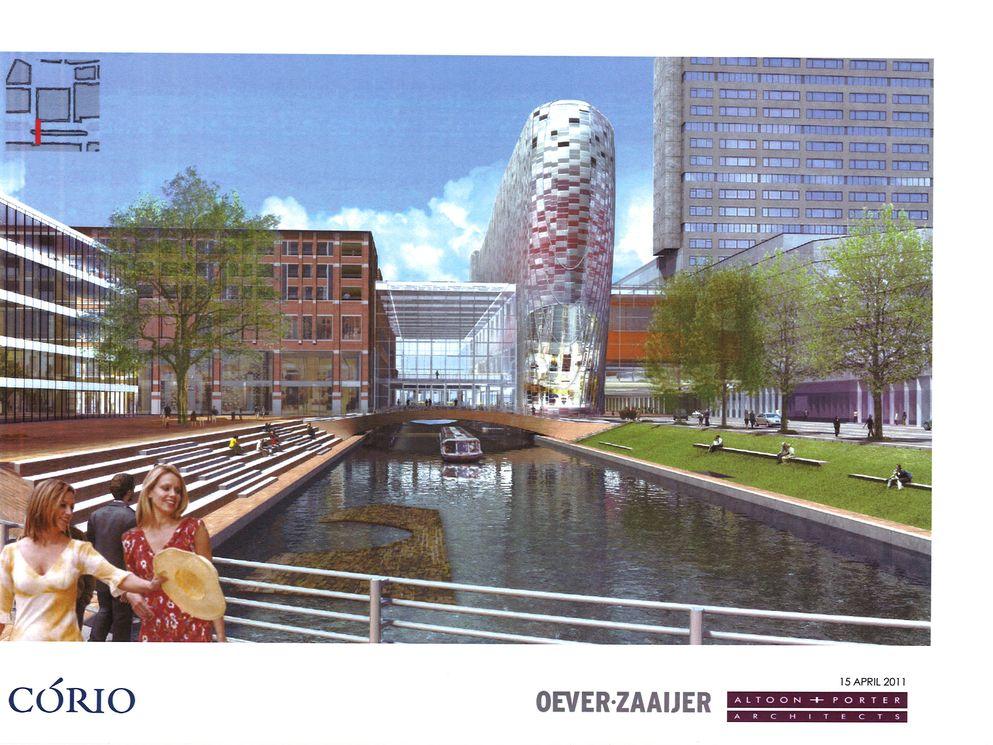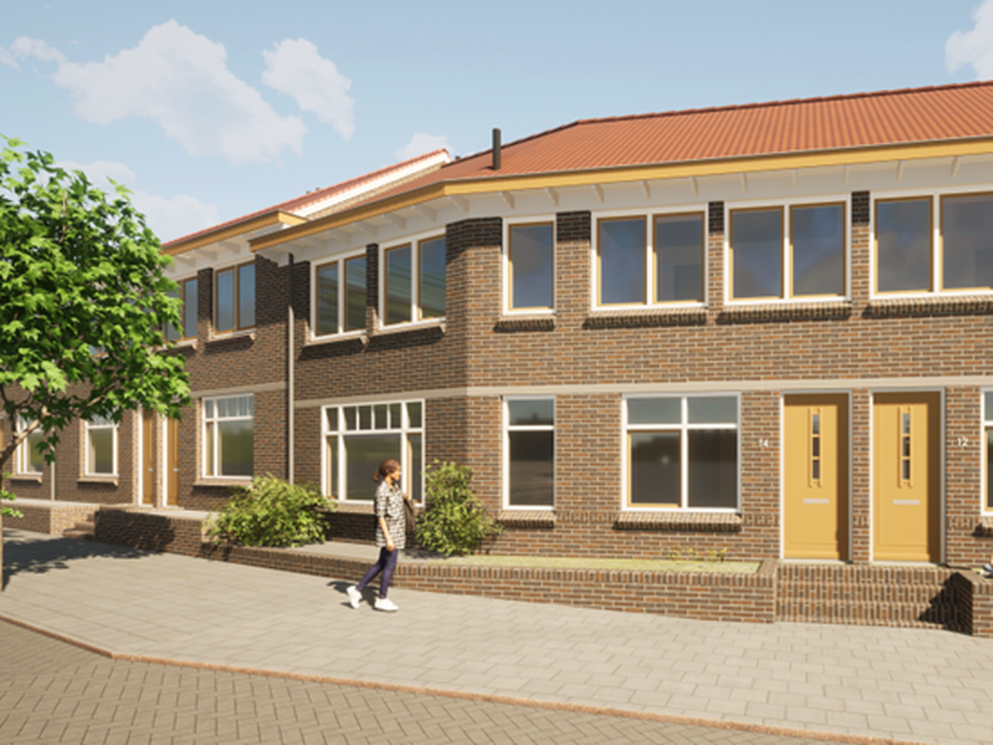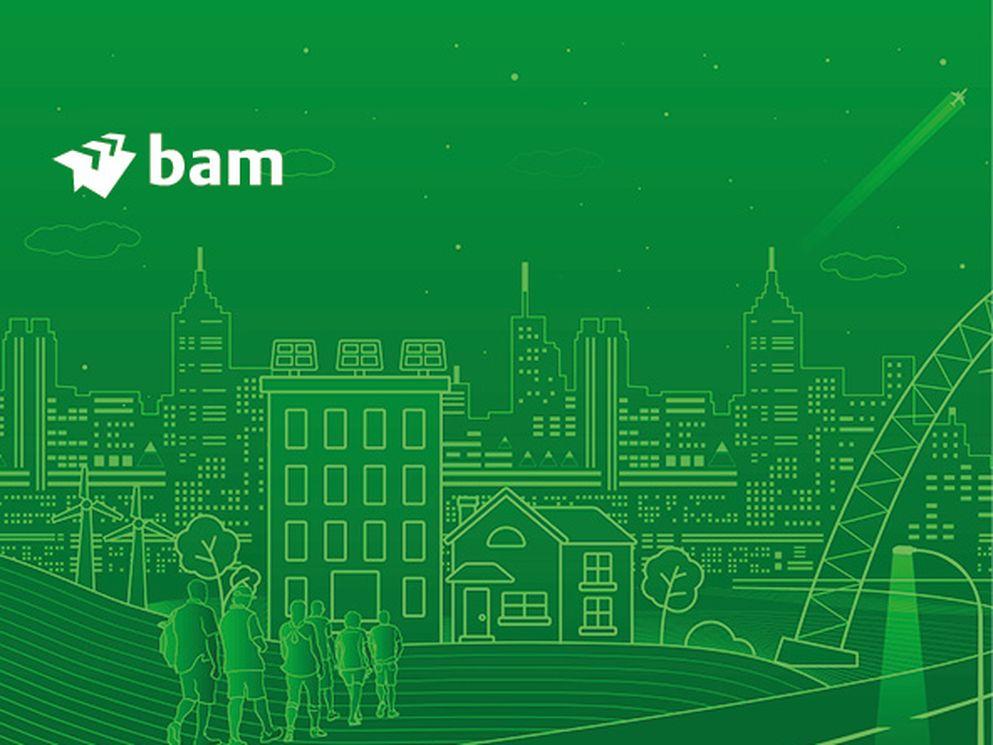Corio commissions BAM for redevelopment Hoog Catharijne in Utrecht

Bunnik, 28 March 2014 - BAM has been commissioned by Corio Vastgoed Ontwikkeling for the construction of a large-scale underground car park and new retail spaces for the redevelopment of Hoog Catharijne in Utrecht (NL). The contract value amounts to approximately €160 million. The project, which will be developed in phases, has already started. BAM expects to complete the project in 2019.
The renewed Hoog Catharijne, designed by Altoon + Porter Architects from Los Angeles and OeverZaaijer architectuur en stedebouw from Amsterdam, is characterised by large, transparent spaces, each with its own atmosphere and opportunities. The design aligns shopping centre and city centre. Two boulevards run parallel through the building of the new station square to the city centre. A component that catches the eye is the ‘Stadskamer’, where visitors will experience the extended canal Catharijnesingel below.
The project – including the ‘Entreegebouw’, the ‘Catharijneknoop’ and ‘Clarenburg’ – comprises the construction of a five-storey underground car park (approximately 1,300 spaces), 23,000 m² of retail space, 19,000 m² of shopping arcade and 9,000 m² of hotel space. BAM will also realise sixty homes (commissioned by a third party). More than 6,000 m² of the present Hoog Catharijne will be renovated.
The size of the car park is unique in the Netherlands. What is special is the building method that was chosen. To speed things up, the car park will be built in upward and downward direction simultaneously from level -2.
Construction is carried out by a general partnership in which BAM Utiliteitsbouw and BAM Civiel have joined forces. From the start, BAM Techniek has been involved as co-maker for the electrical and mechanical installations. Other involved BAM parties are BAM Advies & Engineering (detailed engineering), BAM Speciale Technieken (foundation works), BAM Milieu (earthworks and soil remediation) and BAM Nelis de Ruiter (dewatering).
A high-resolution image is available on www.bam.nl/pers/beeldbank/recent-beeldmateriaal
Further information:
- press: A.C. (Arno) Pronk, +31 (0)30 659 86 21
- analysts: J. (Joost) van Galen, +31 (0)30 659 87 07



