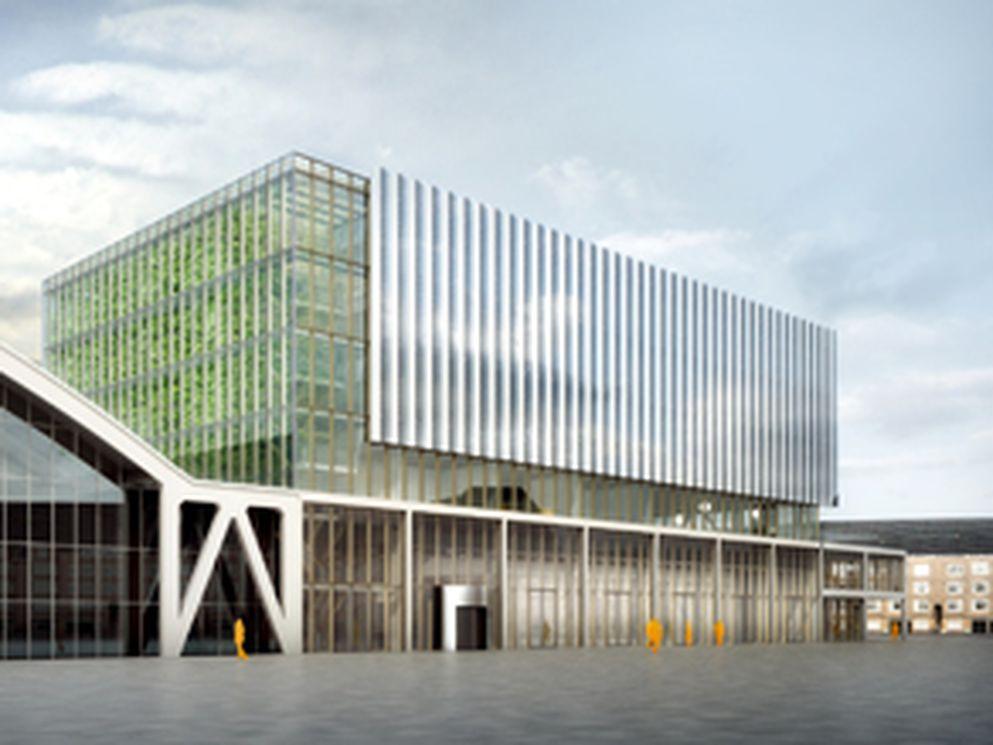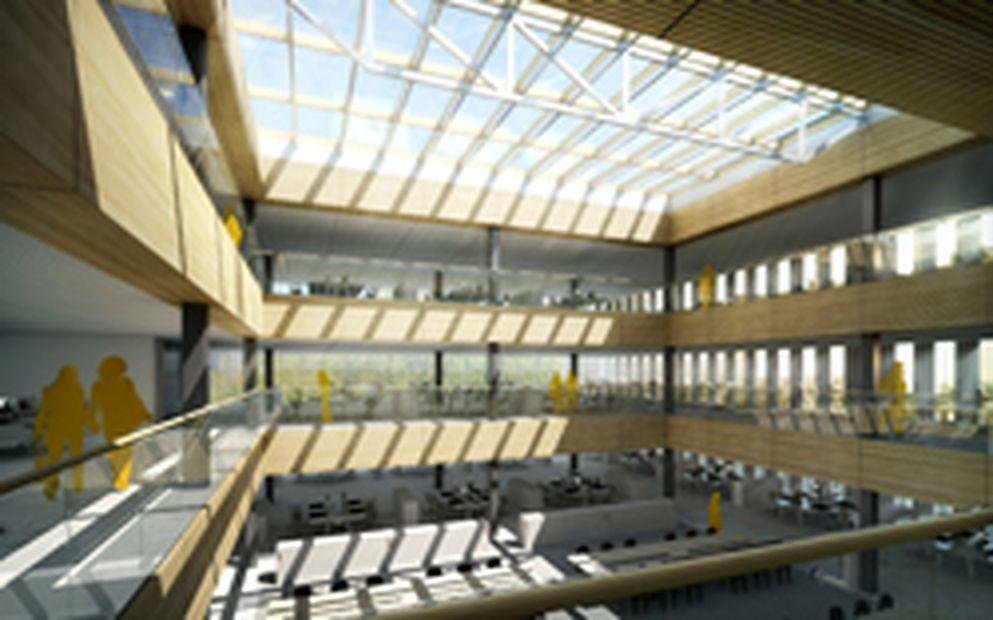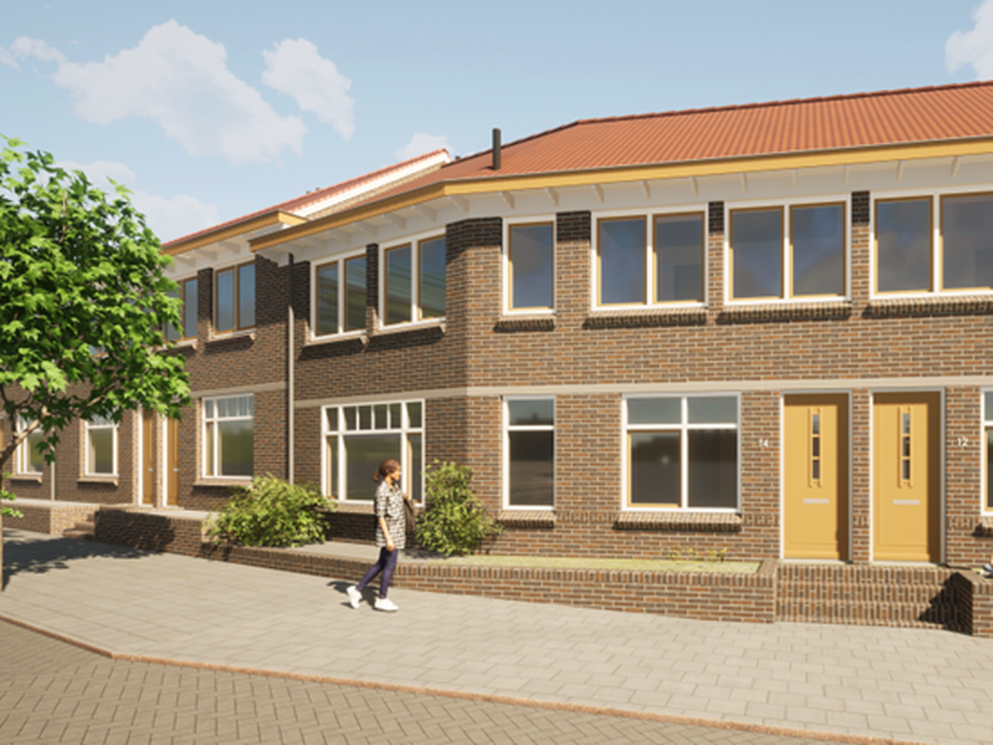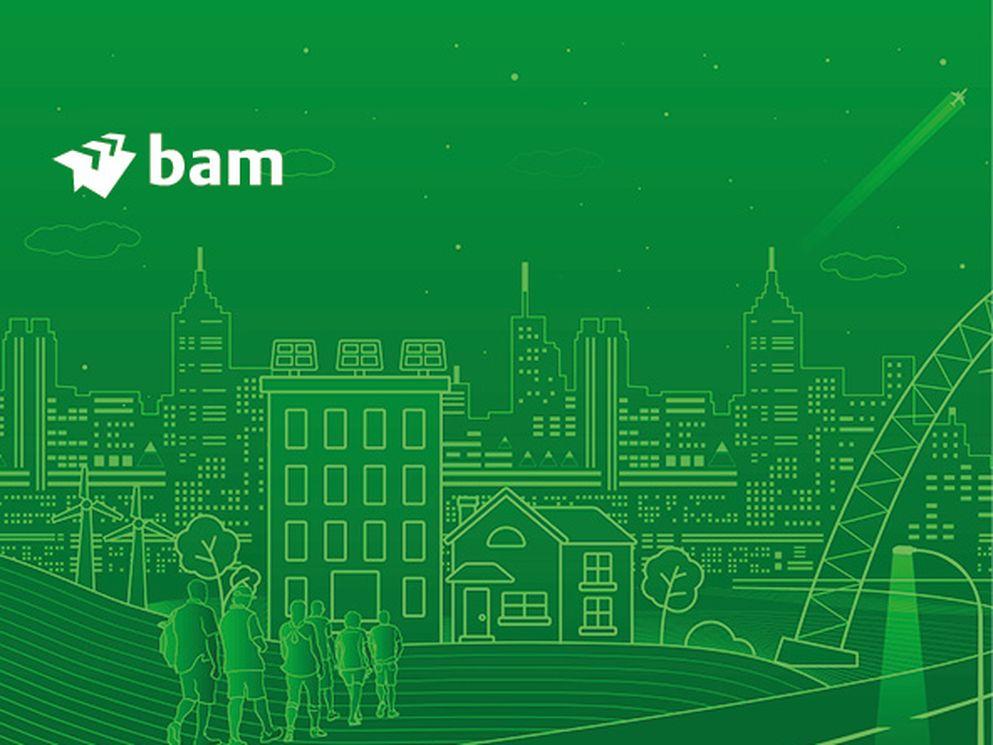RAI Amtrium will be built by BAM and Kropman; new construction at Amsterdam RAI starts in October

(Press release Amsterdam RAI:) Amsterdam, the Netherlands, 5 July 2013 - RAI Amtrium has been unveiled as the name for the new building which BAM Utiliteitsbouw and Kropman Installatietechniek are set to build for Amsterdam RAI. This was announced at the same time as the project was officially confirmed on Friday, 5 July 2013. The name Amtrium is based on the words Atrium and Amsterdam. Construction of the new RAI building, which is multifunctional and highly advanced in terms of sustainability, is scheduled to start on 2 October 2013.
What’s in a name?
The name Amtrium is as obvious as it is appropriate, as Amsterdam RAI’s managing director Hans Bakker explains. ‘The building is situated on the city centre side of the RAI complex (on Scheldeplein square) and connects the RAI with the heart of Amsterdam. In addition, the building will be characterised by a large atrium on the top three floors. Last but not least, the name Amtrium is in line with our other three convention centres in the RAI complex: Elicium, Forum and Auditorium.’
About the partnerships
BAM Utiliteitsbouw is the building contractor for the new RAI building. Kropman Installatietechniek will be responsible for all [M&E] engineering disciplines on the basis of an engineer-and-construct contract.
Bakker is pleased with the choice of partners: ‘RAI Amtrium will be an exceptional building and, by teaming up with these leading companies, I am convinced that we can fulfil our ambitions in a professional manner.’
‘We couldn’t wish for a better location or client’, area director Rob van Kampen of BAM Utiliteitsbouw concludes. ‘A challenging project like this for a highly ambitious client such as the RAI seamlessly matches our integrated vision on design, realisation and maintenance’, concludes Remko Hellenberg, managing director at Kropman.
Res & Smit will guide the building process according to the LEAN method. Other involved partners include the engineering agencies Nelissen, Van Rossum and LBP SIGHT.
Multi-functional in every aspect
The Amtrium is a third-generation exhibition venue in which exhibitions, conferences and office functions will be united. It will give the RAI a new, modern face as seen from the centre of Amsterdam. In terms of function, it will be a full-service conference centre with reception lounge, conference areas and break-out rooms, complemented by flexible office space on the upper floors. At the same time, the building will offer a full-service entrance to the exhibition halls behind (Halls 4 and 5). The addition of a premium restaurant will complete the concept.
BREEAM Excellence
The most eye-catching element, apart from the atrium, is the ‘green lung’ for urban farming. This will allow the building to supply its own vegetables and herbs for the restaurant on the ground floor. Only the most sustainable technologies will be applied in the development of the compact building. Together with its partners, Amsterdam RAI aims to be the first conference centre in the Netherlands to achieve BREEAM-NL Excellent level - the sustainability seal of approval from the Dutch Green Building Council (DGBC).
About Amsterdam RAI
Bringing together people, both physically and virtually, expands borders... it inspires! Amsterdam RAI has been bringing different worlds, people and markets together, at home and abroad, since 1893.




